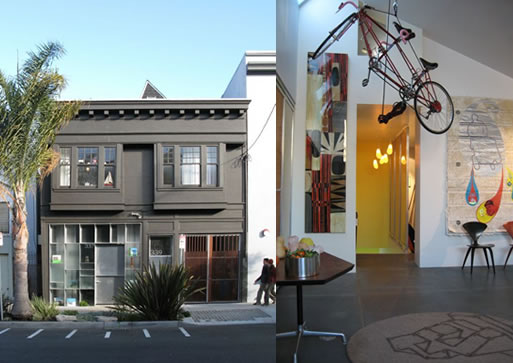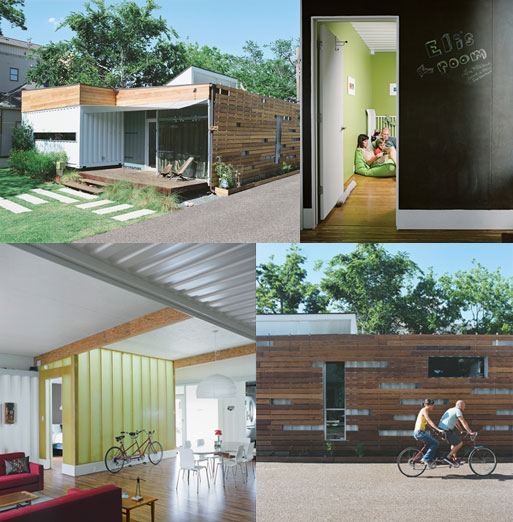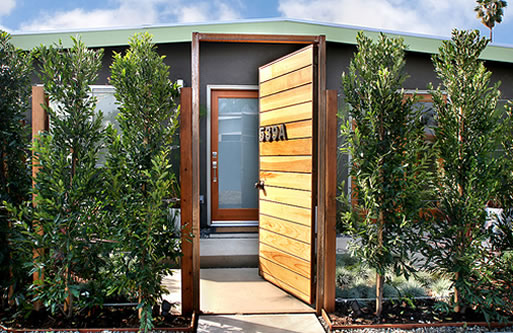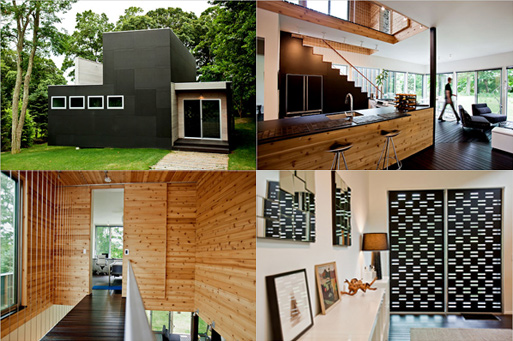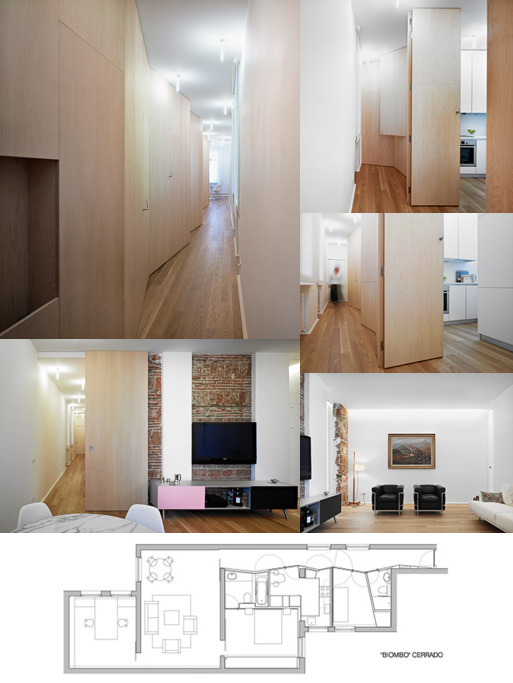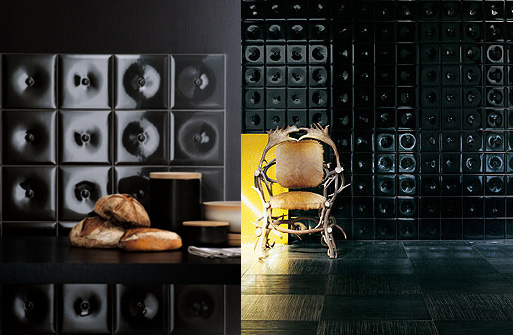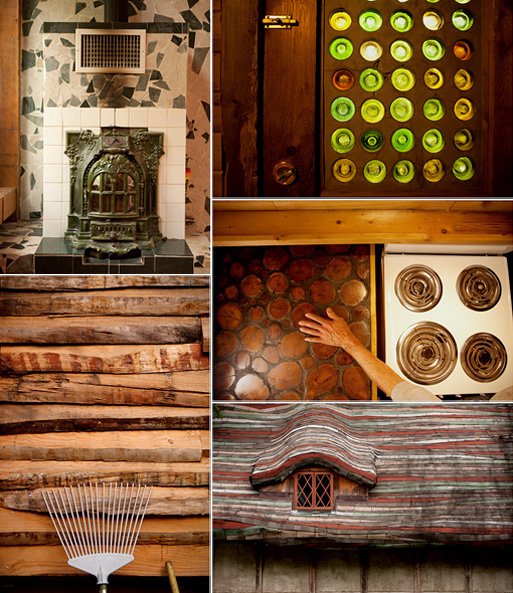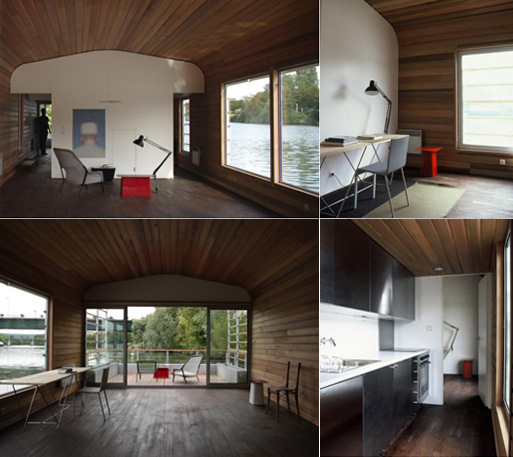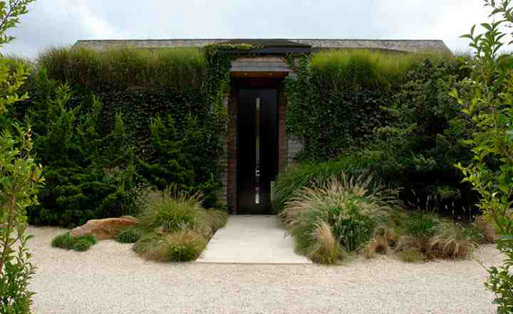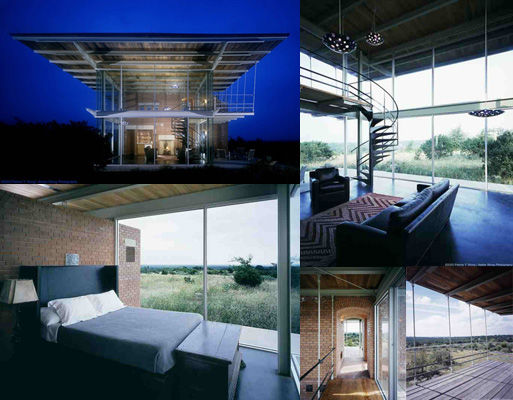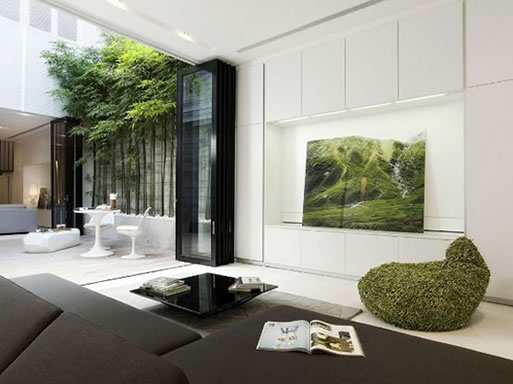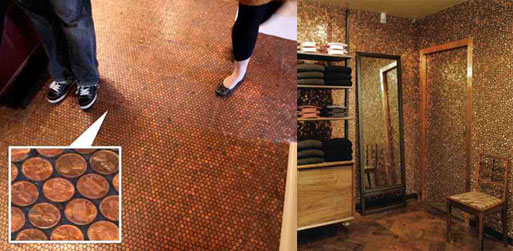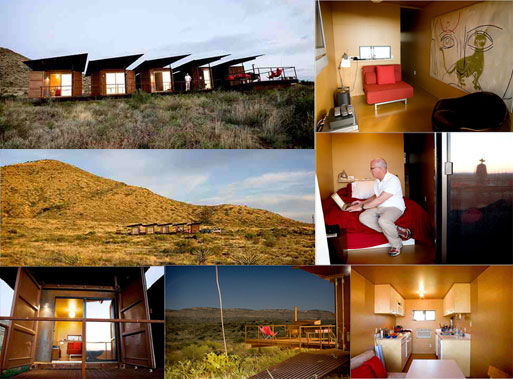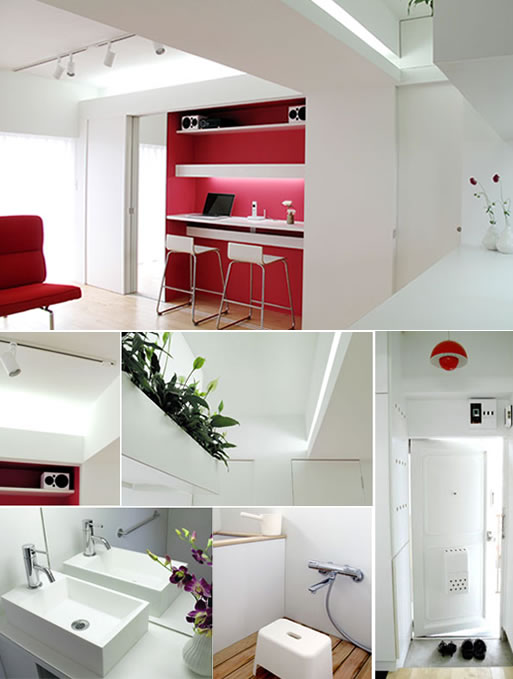David Baker + Partners overhaul of Shift in San Francisco
Written by Kris on September 29, 2009. Permalink
David Baker + Partners is just the type of architecture firm you like to hear about. They are active in urban development and they turned this sad building into a great live/work space for Baker.
The home also has an impressive list of environmental features:
2.0K solar electric system generating over half of electrical power on site.
Solar domestic hot water collection system providing over half of water heating needs.
Digital dimming lighting controls on all lights to reduce consumption and extend bulb life.
Small-scale appliances: under-counter refrigerator, freezer, and dishwasher.
Passive solar design: high thermal mass, polished concrete floors, and south-facing clerestory warm the living areas.
Casework and wood doors made from rapidly renewable material: bamboo plywood.
Walls insulated with ground recycled denim batting.
Rain garden system diverts roof water runoff from city sewage system and into local aquifers.
Permeable infiltration garden and pavers in city public sidewalk intercept storm water runoff in public right of way.
More information:
View David Baker + Partners overhaul of Shift in San Francisco here