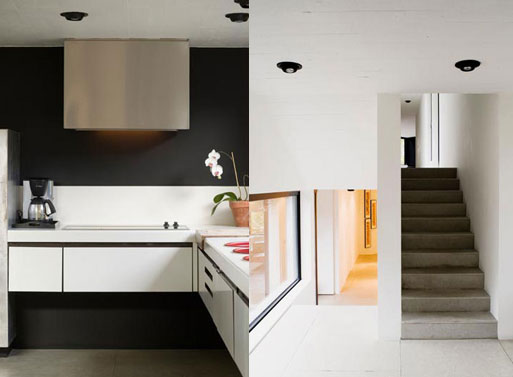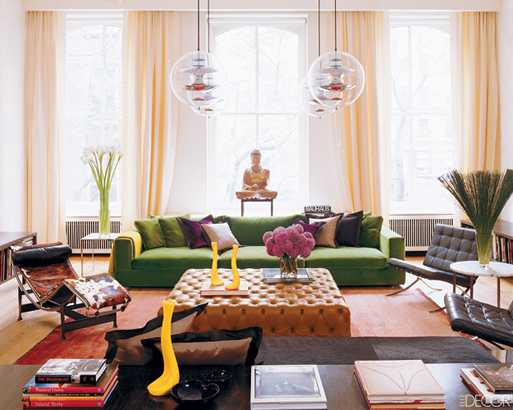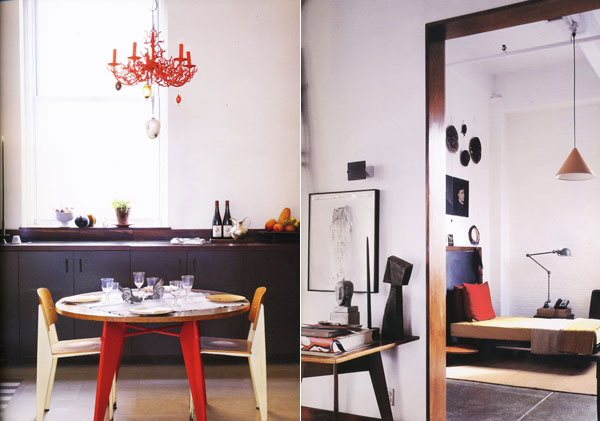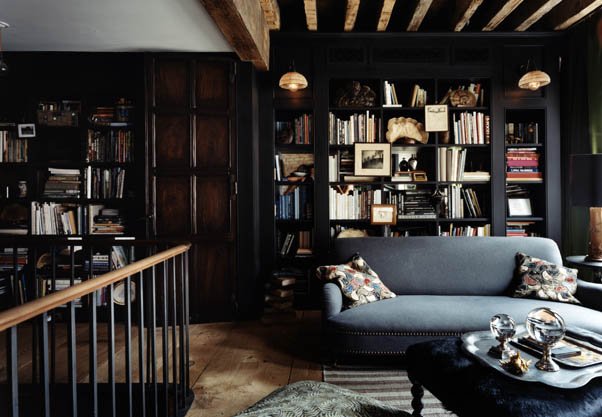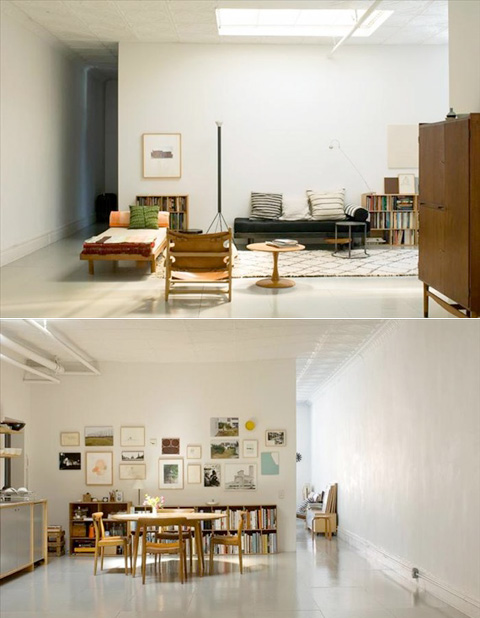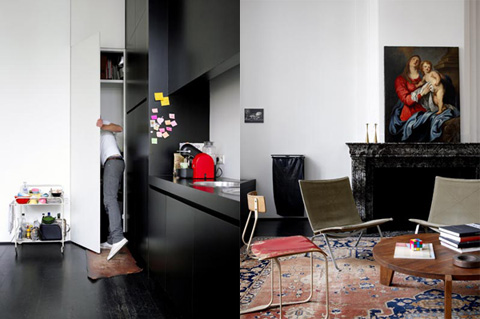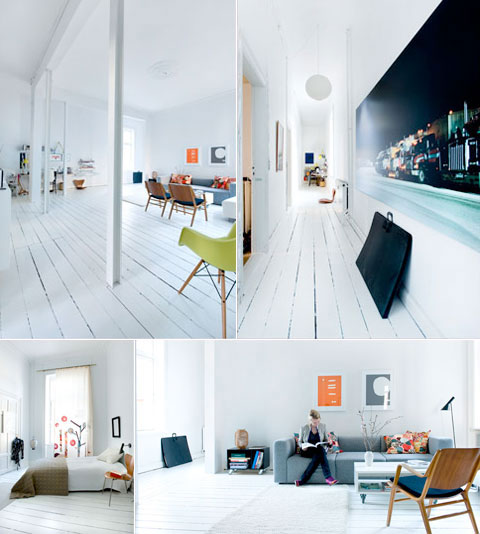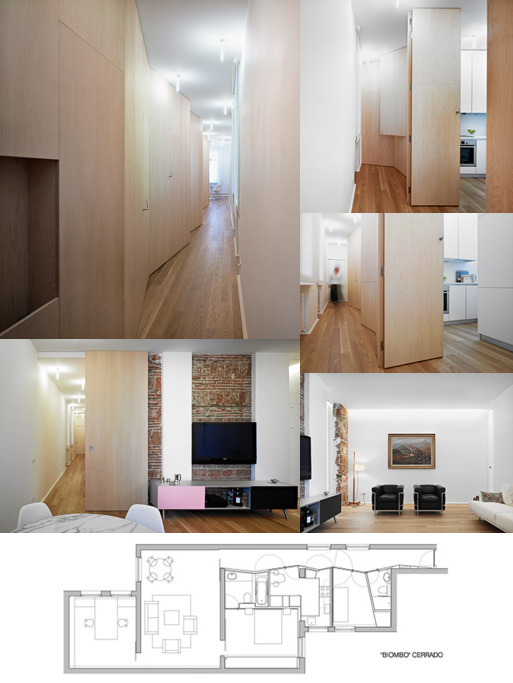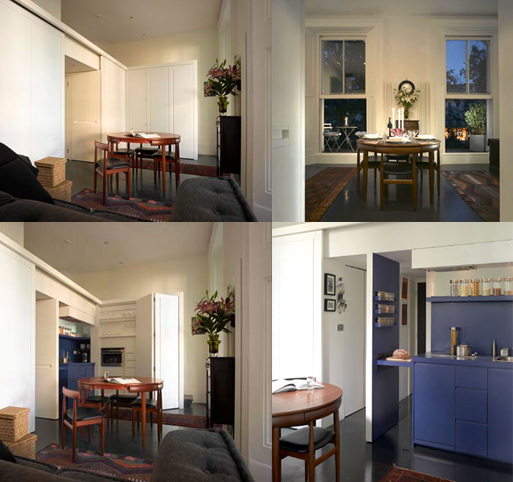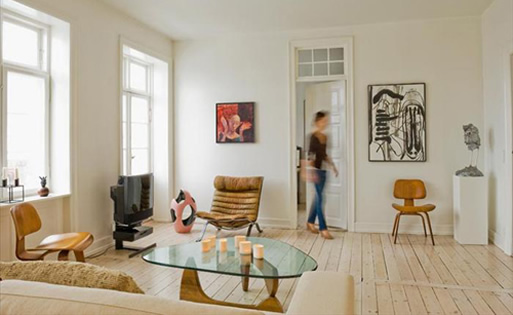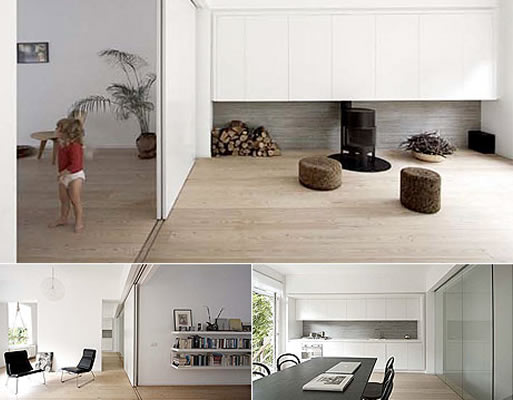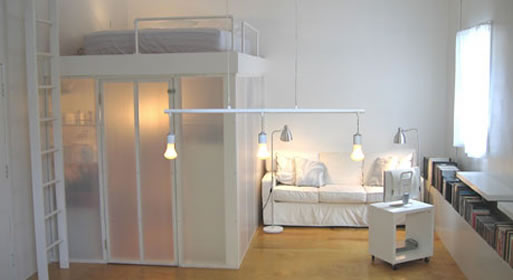London Urchin’s Fold-Out Jewel Box
Written by Katie on July 1, 2009. Permalink
300 square feet seems incredibly small, but the way this tiny studio is arranged it seems three times as big. The kitchen is especially notable, as doors unfold to reveal hidden compartments and storage space, as well as a sliding counter that extends for food preparation. The bright blue on the interior kitchen area is an incredibly smart touch, as it adds to the whole jewelry box concept.
“My studio has been transformed into a flexible living space which allows me to work, sleep, eat, and relax within the confines of 300 square feet…The concept of a jewelry box has been expanded so that the space can be transformed through pushing, pulling, sliding, opening and closing of individual elements of the cabinetry. The rubber floor creates a seamless look that leads one’s gaze through the windows into the garden square below. I have a hidden stairway and secret compartment. I think it rocks. I am now broke. –Mia, the London Urchin via AT ”
architect: Jennifer Beningfield of Open Studio Architects (more photos and project description shown here.)
for more photos and the complete posting go here.
[via AT]
