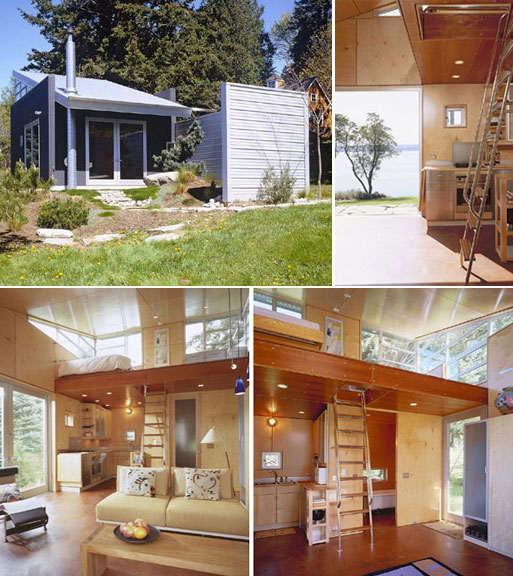
This little cabin seems anything but small. Sleeping lofts are, of course, necessary in maintaining a small footprint, and this particular plan utilizes the space wonderfully. If you’re interested, the plans are available to purchase.
“The C3 cabin was born out of a desire to reduce and to simplify. Whereas the footprint may be small this cabin lives large. With only 352 square feet on the main floor and 128 square feet in the loft, it encompasses all the domestic requirements of structures many times larger. The design of this cabin is premised on three goals. First, to provide the required spaces for an extended stay cabin within a minimal footprint. Second, provide a quality of space and abundant natural daylight typically not found in this size of structure. And third, to allow for simplicity of construction and maintenance.”











