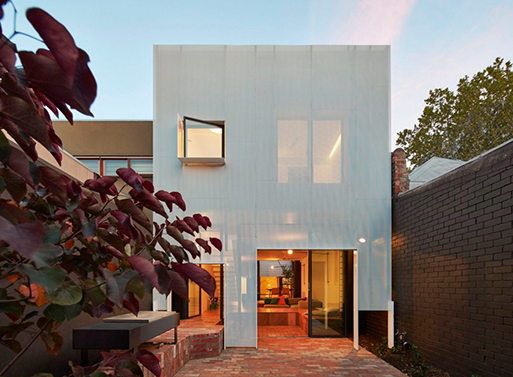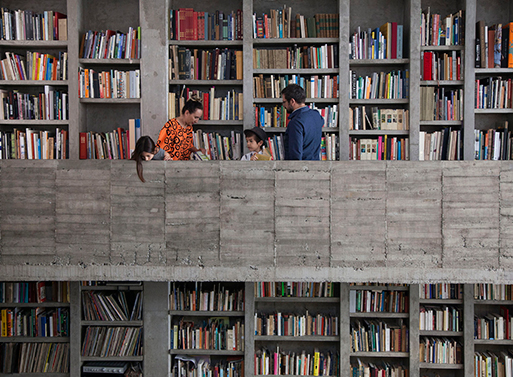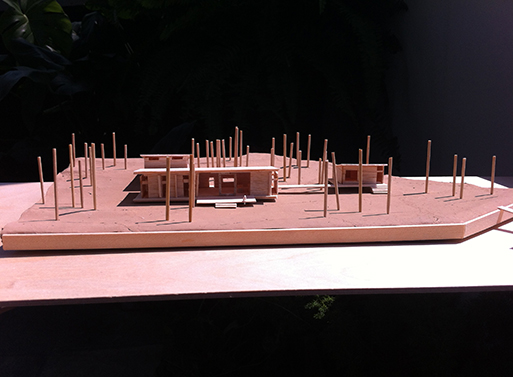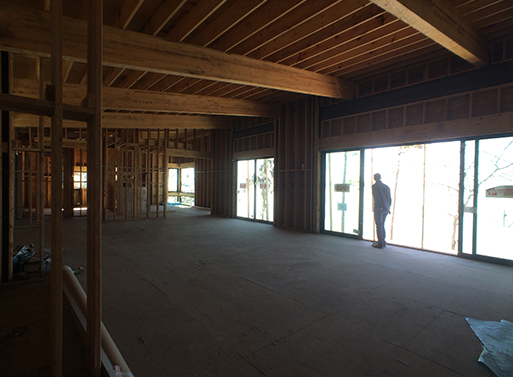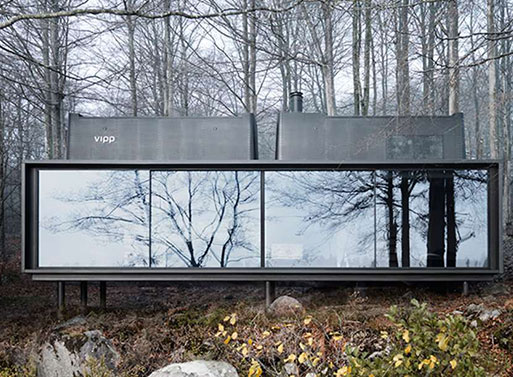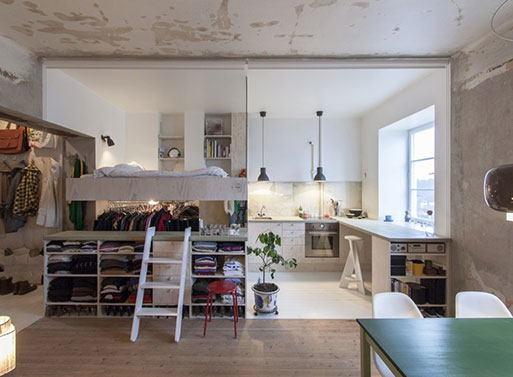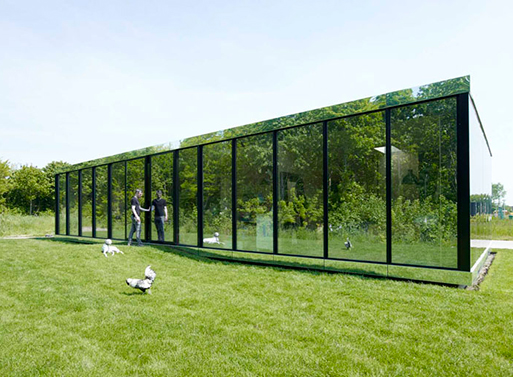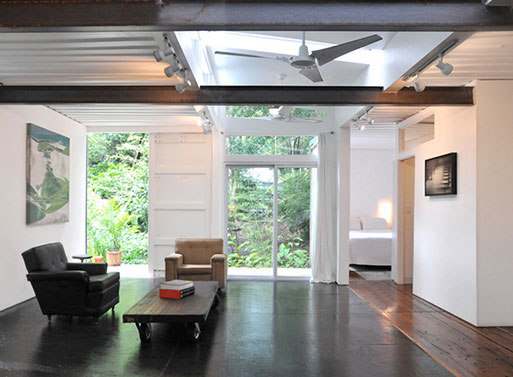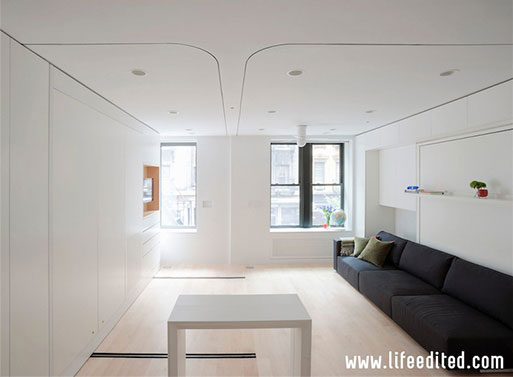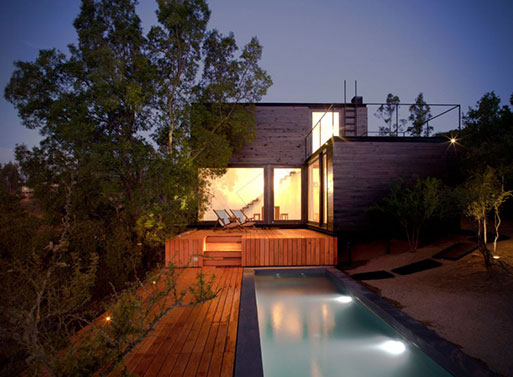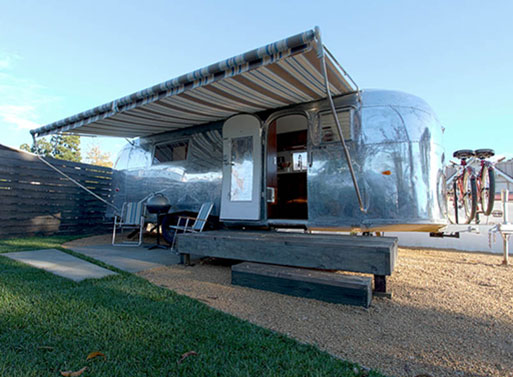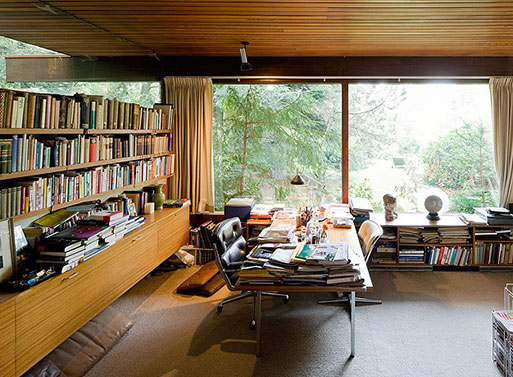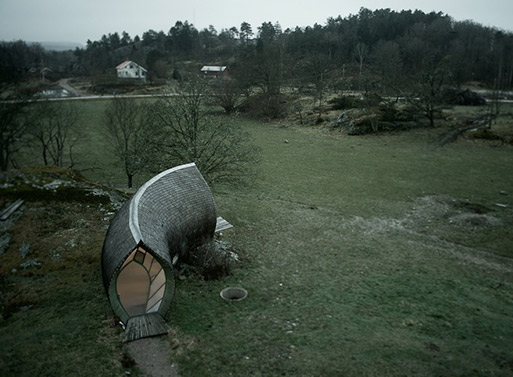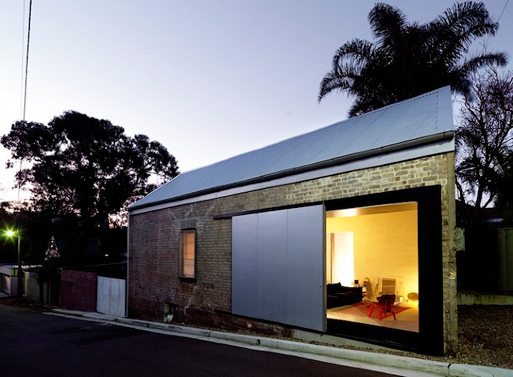Lake House
Written by Katie on September 4, 2015. Permalink
If you’ve ever had the pleasure (and pain) of building a house from the ground up, you know it’s a mixed bag. A great team of architects and builders helps you start out on the right foot, but no matter how experienced that team is- or seems to be- or how much research and preparation you do, there are still going to be issues that crop up.
Those issues, mind you, crop up very often when you build modern/minimal home. Not everyone is familiar with a less-is-more sensibility, and the care and detail required in a minimal, visually clean finish often take twice as long (or more) as as a traditional build. Got an uneven drywall edge? Slap some trim on and no one will know (or care). A perfect, no-trim look on a drywall edge? You’d think you were suggesting a trip to the moon with some contractors. I’ve learned all this in the various remodels I’ve overseen, but especially so in the last year, as I’m currently building a lake house here in Texas.
(more…)
