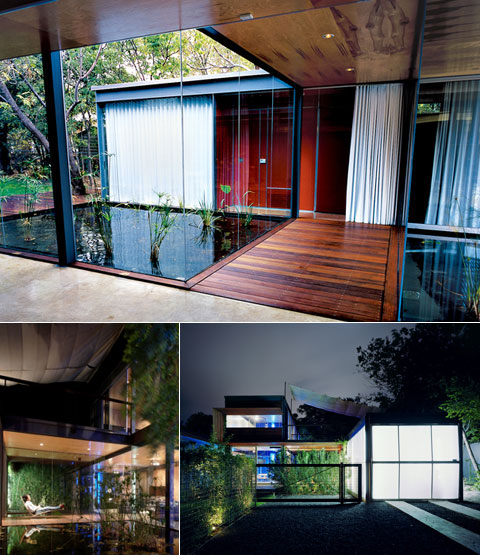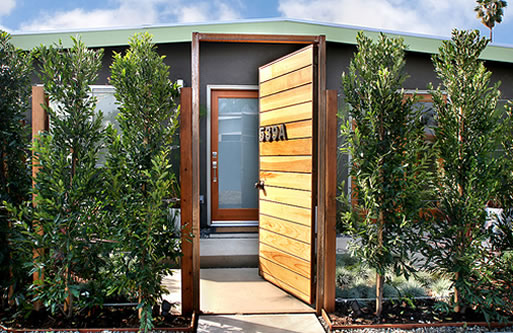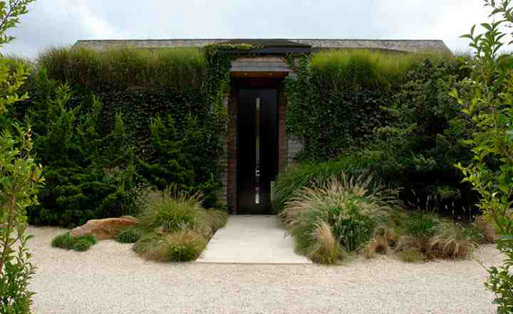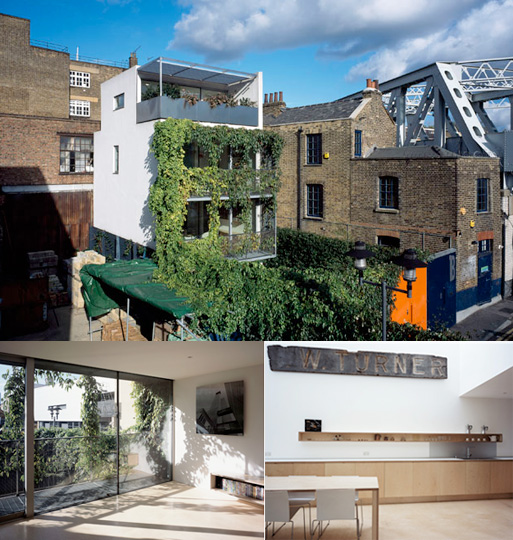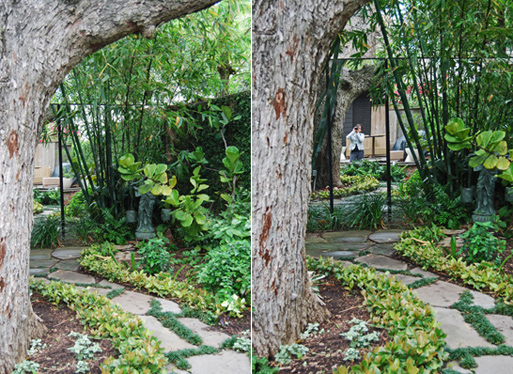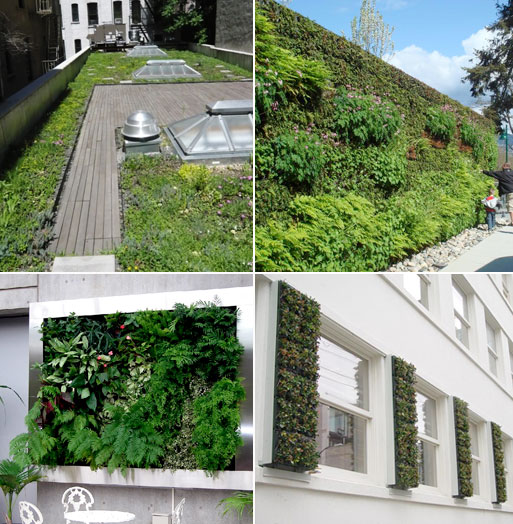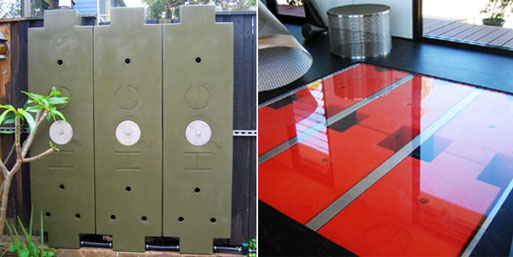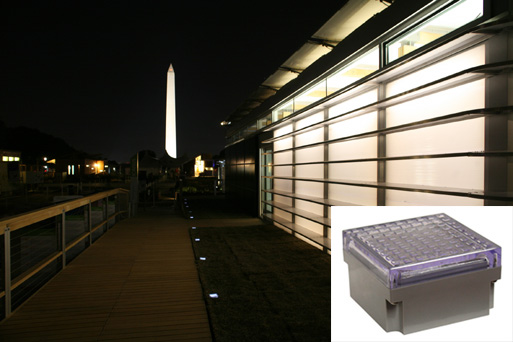Annie Residence (Bercy Chen Studio)
Written by Katie on November 9, 2009. Permalink
This two family home in Austin uses so many large glass walls that it seems like an open air living space. Inspired by Asian architecture, the architects used large glass sheets to ensure spatial continuity between the indoor and outdoor spaces. Incorporating a body of water that perfectly matches the floor height further extends the space by reflecting light and, with a cluster of water plants carefully positioned so that they can be seen from various viewpoints, it adds a natural element that balances out all the steel and glass. Plus, take a look at that glowing garage and the sail used on the upper level to create a shady outdoor living space.
A few details/quotes from Dwell on the project:
The exterior walls of the Bercy house are constructed with Thermasteel, panels made from galvanized steel and a unique resin that provide structural framing, insulation, and vapor barrier with an R-29 rating twice the required amount. “We have so much glass that we have to offset it by having very efficient ceiling and wall systems,” says Bercy. “We wanted movable glass walls instead of tiny little sliding glass doors that pop off their tracks all the time,” says Bercy. So he and Chen tracked down the double-glazed, insulated, six-by-nine-foot doors rom a company called Fleetwood. “They’re a little more expensive, but when you slide the heavy doors open, you’re making a profound gesture to leave the house and step outside,” says Bercy. –Dwell
More information:
View Annie Residence (Bercy Chen Studio) hereSource: Via
