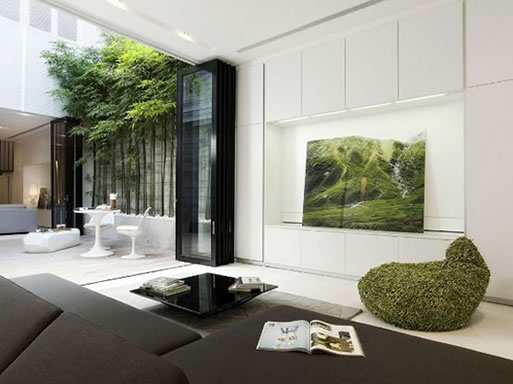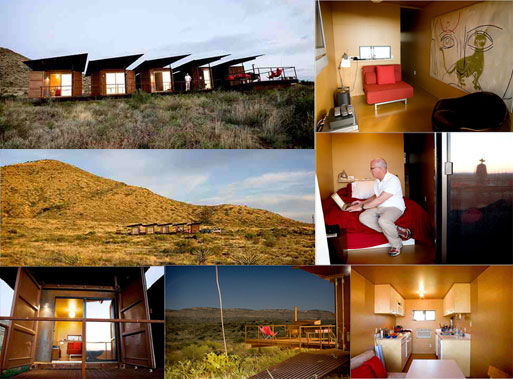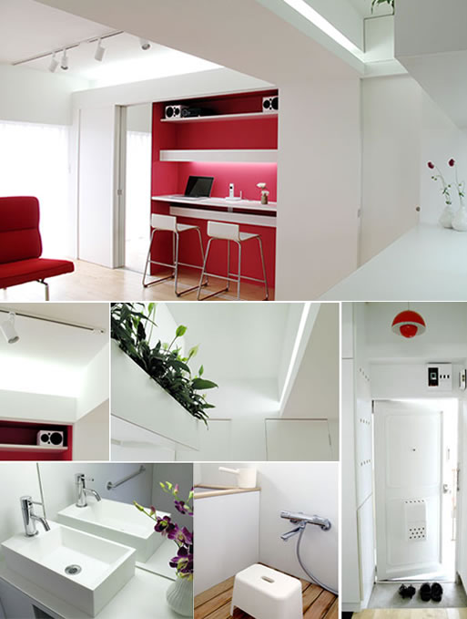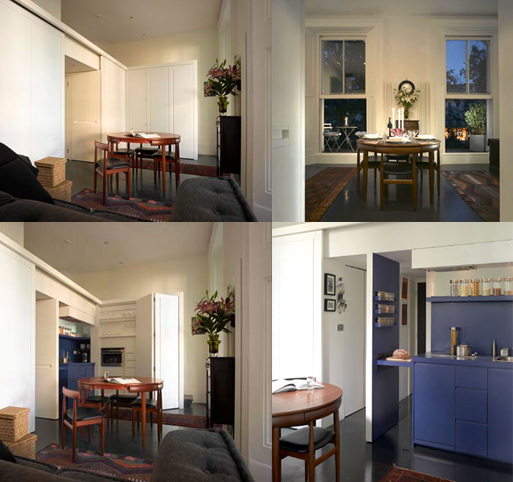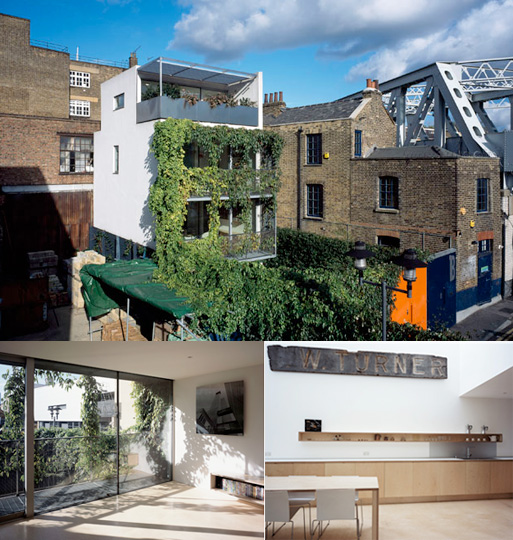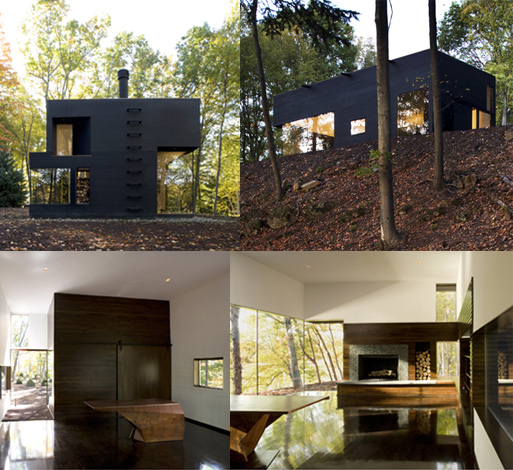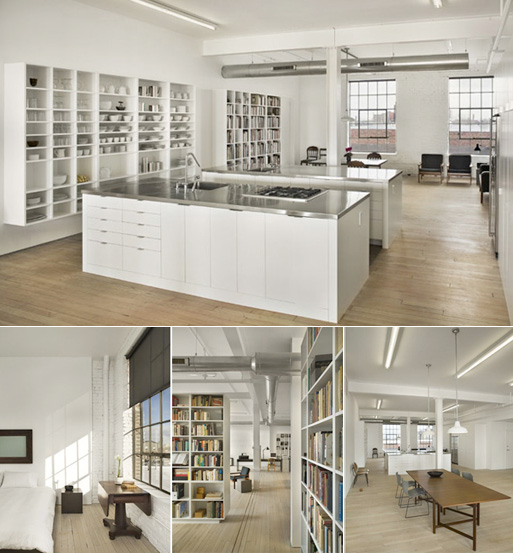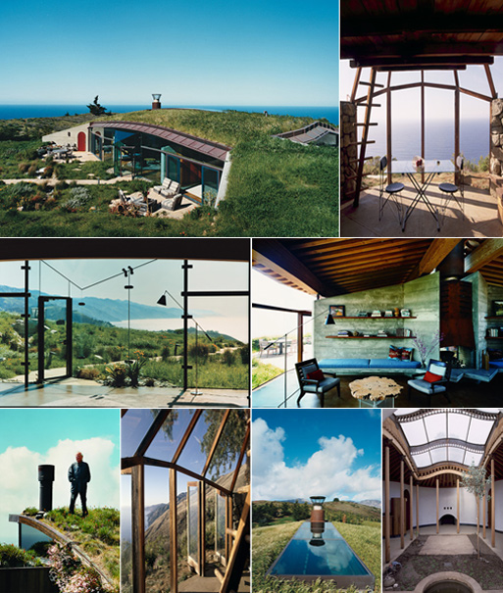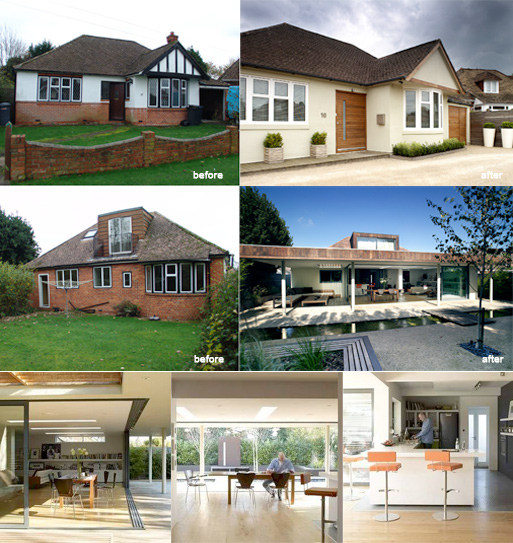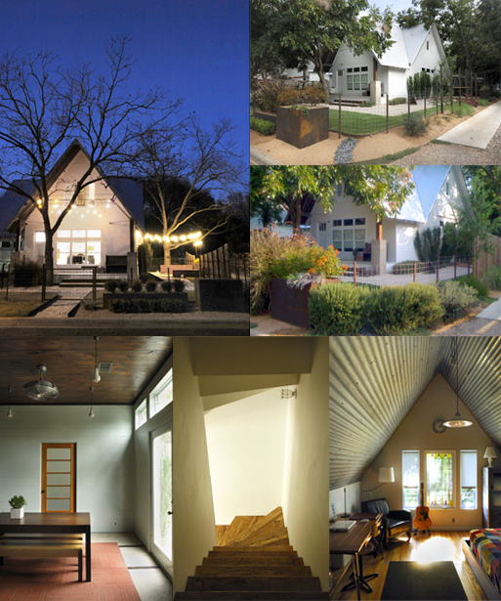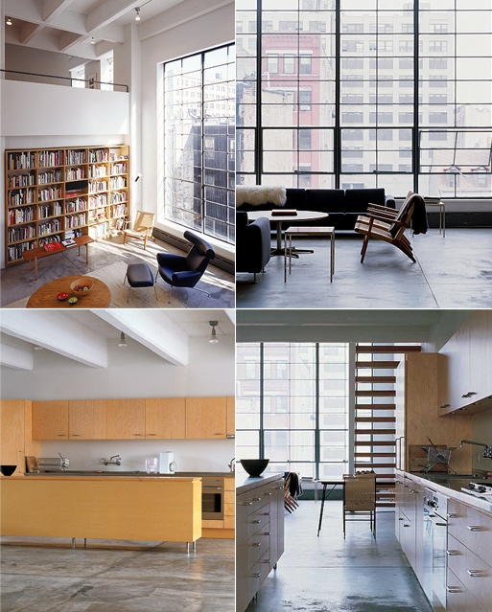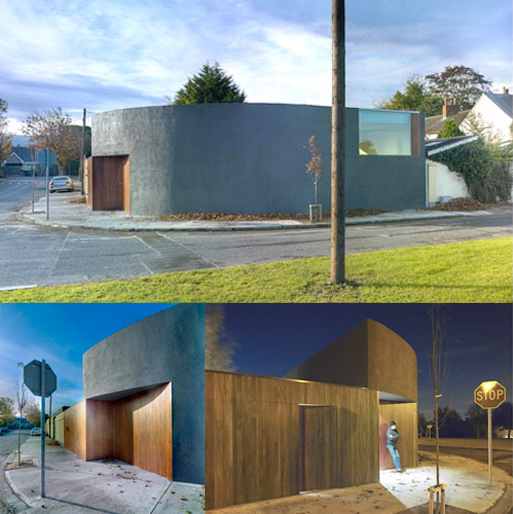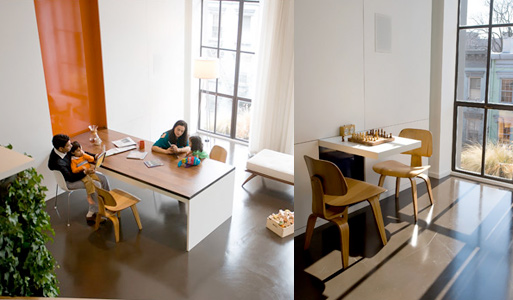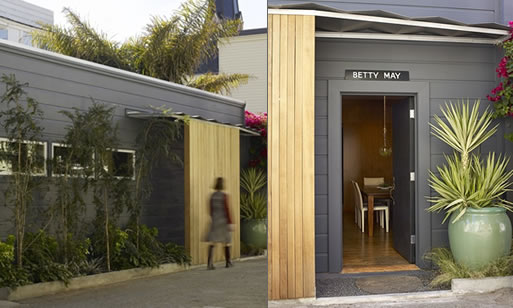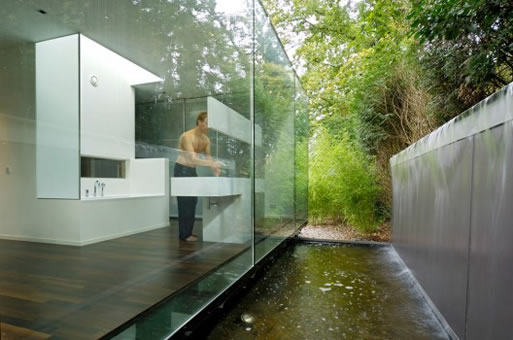Casa Blair Road by Ong & Ong
Written by Kris on August 2, 2009. Permalink
I’m currently in the planning stages of working on the landscape on my home, and since I’m in Southern California, I’m lucky enough to have nice weather almost year round, so one thing I’m striving for is a way to have indoor spaces which can easily transition to outdoor. I’m loving the Casa Blair Road house by Ong & Ong, which is simply stunning. The outdoor space feels like an extension of the home, and conversely, the transitional room feels like it’s outside.
[posted by kris]
More information:
View Casa Blair Road by Ong & Ong here