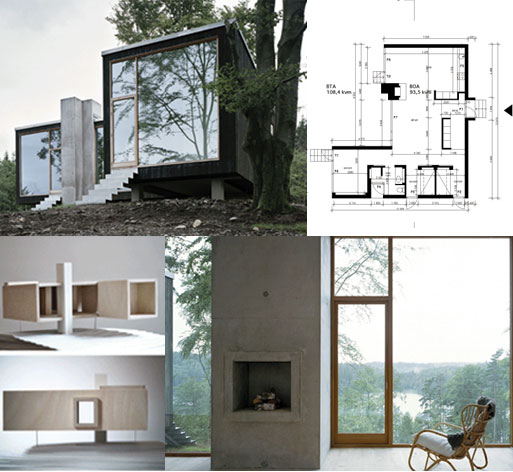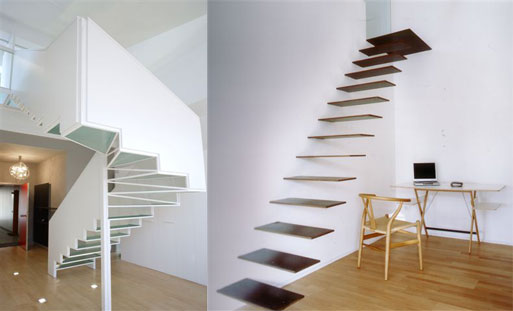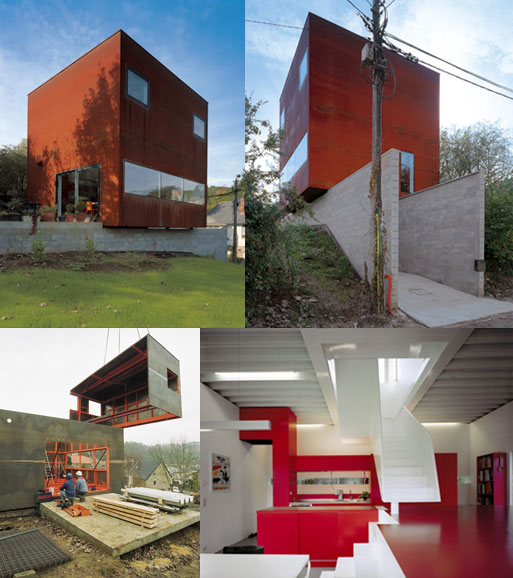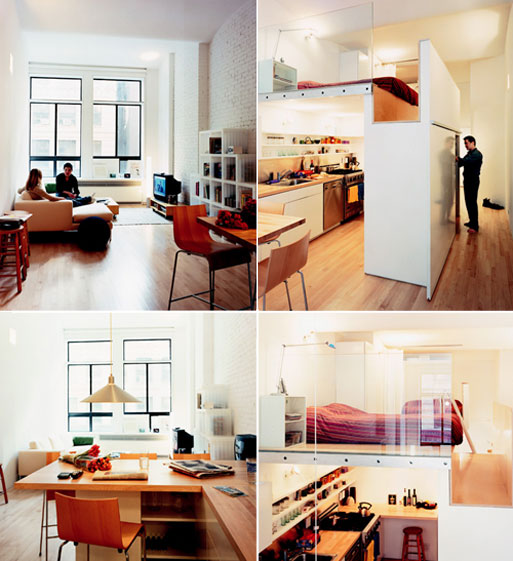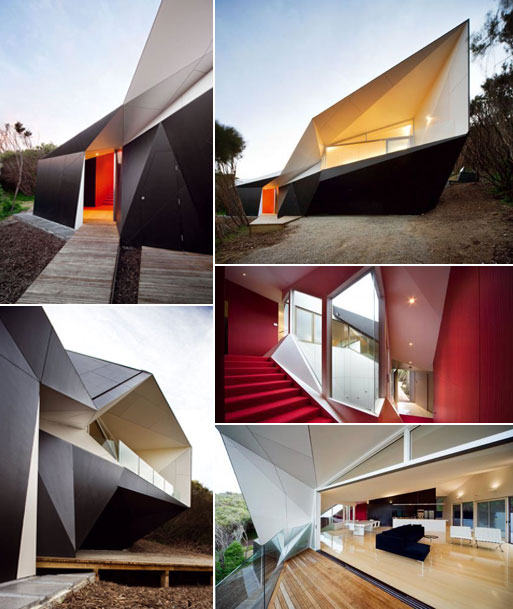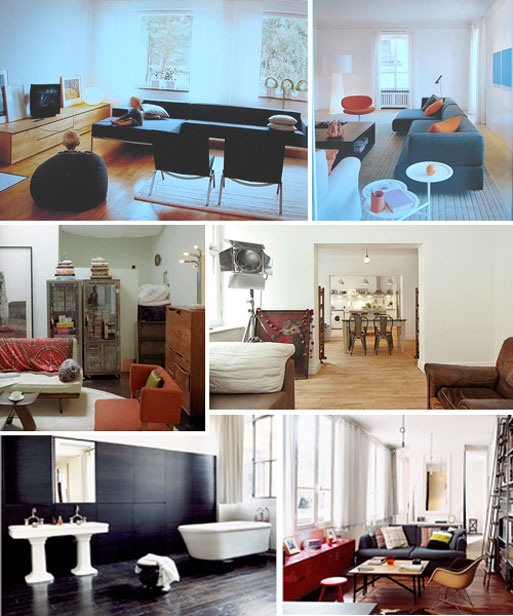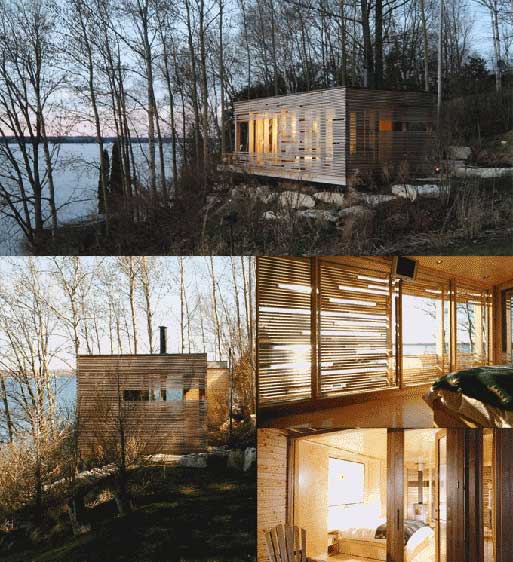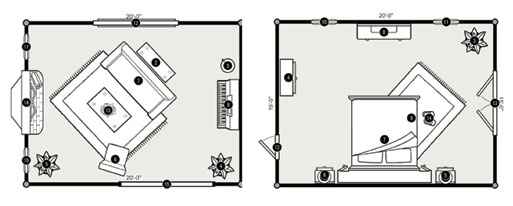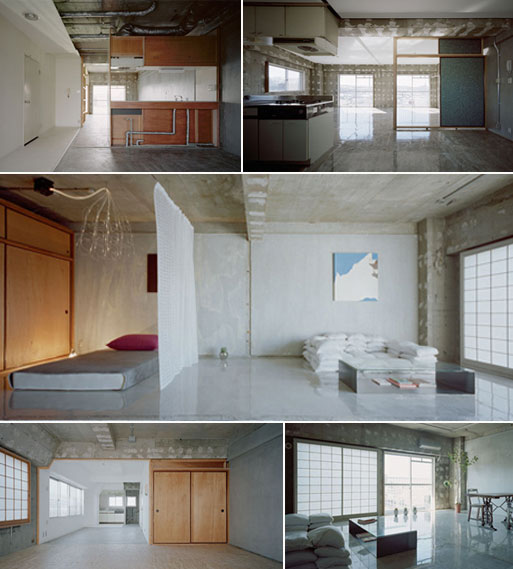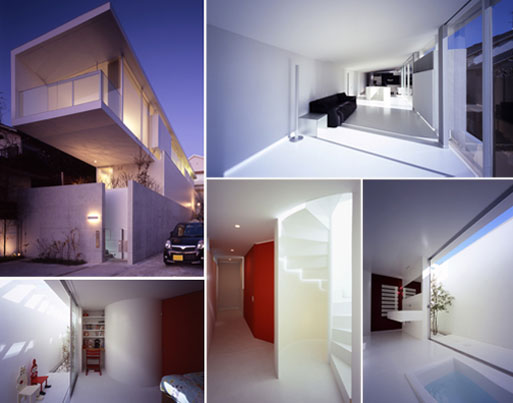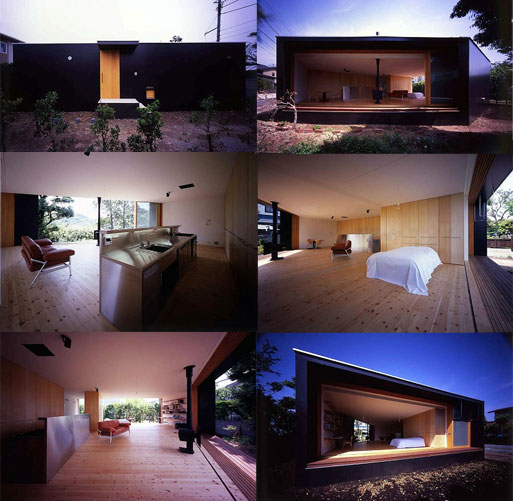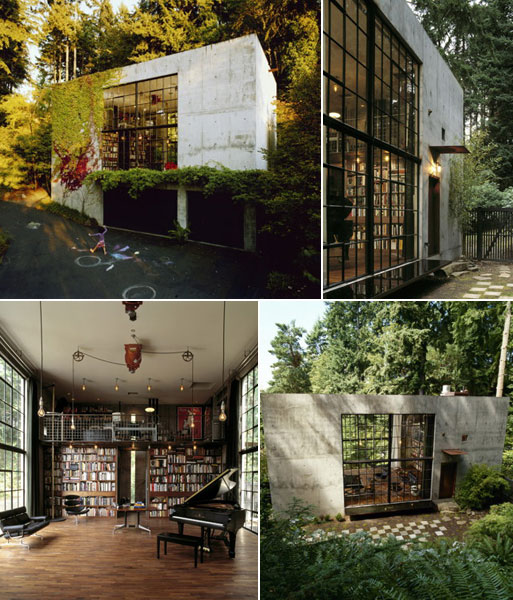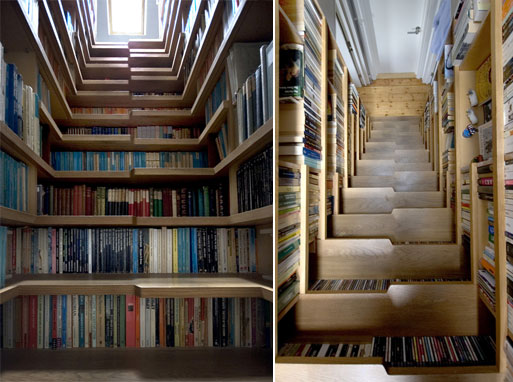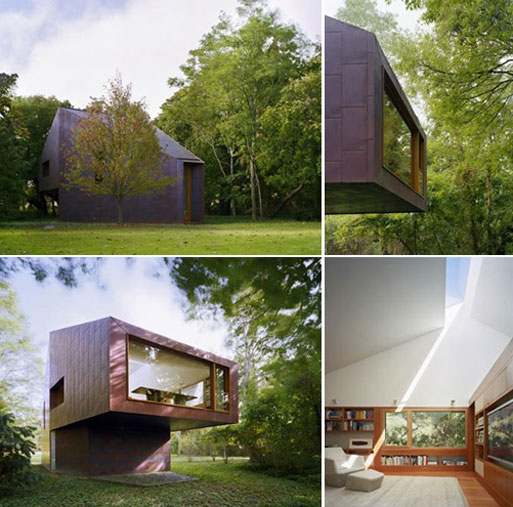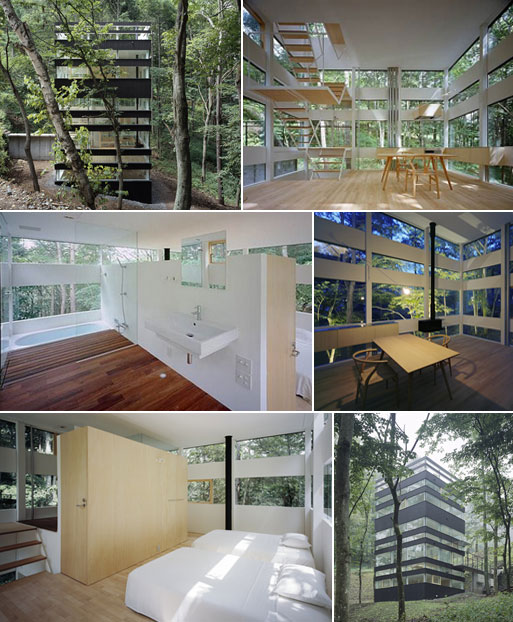Sayama Flats by Schemata Architecture Office
Written by Katie on March 14, 2008. Permalink
Looking through Dezeen I came across the
Sayama Flats by Schemata Architecture Office. Seeing these photos prompt the discussion of what’s actually necessary to renovate. With the influx of new products, we’re all probably guilty in some way or another of consumerism, itching to rip out the old-but-perfectly-functional sink so that the shiny new one can take its place.
I’ll be the first to admit I constantly want to remake my own home, but there’s something about these photos that pull charm from some decidedly not-cool kitchen units, and I suppose it’s more about a space in flux and the possibilities that exist…whatever it is, it works for me. The super shiny polished floors don’t hurt either. (And, what the heck is up that light fixture over the bed? I want to know who makes it and how much it is.)
“The architects, headed by Jo Nagasaka, partially stripped the flats back to their concrete shell, altering selected elements such as windows, doorways and partitions while leaving some parts such as the kitchen units untouched.” –Dezeen
“In general, Japanese renovation projects are started from removing every old interior and then redesigned it. However, in this project we started to choose what is necessary and what is not from an existing interior space. Because of remaining some of the elements of the interior, we achieved to design a neutral space that motivates young people to create their own life-style.”-Nagasaka (via Dezeen)
[posted by katie]
