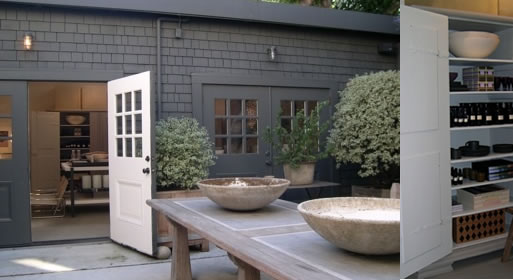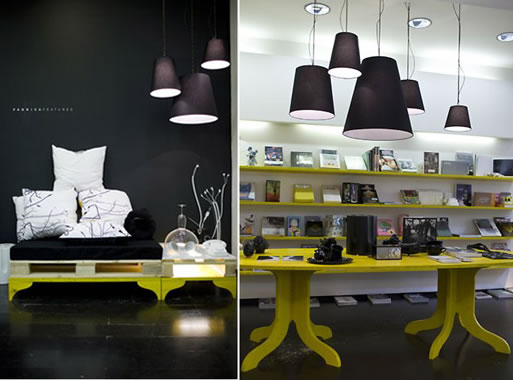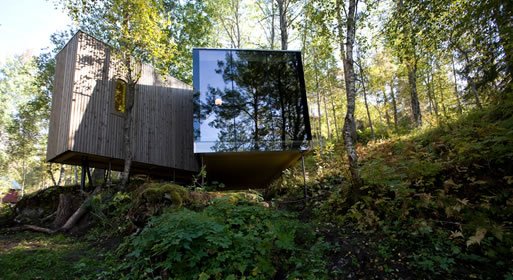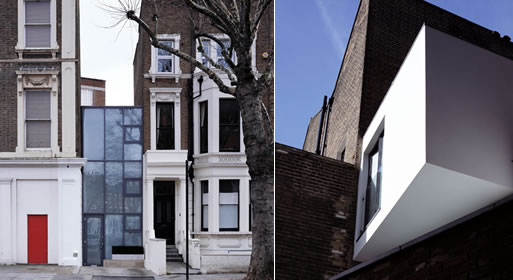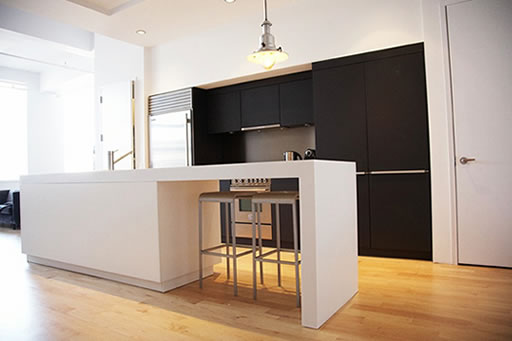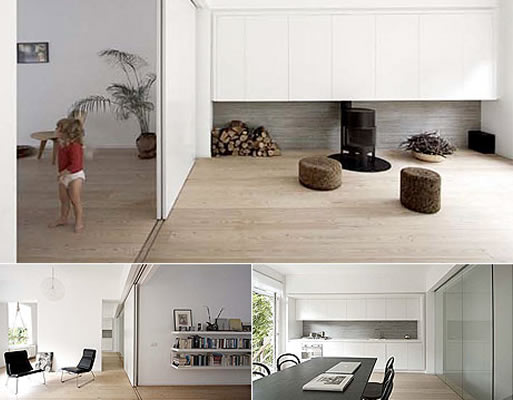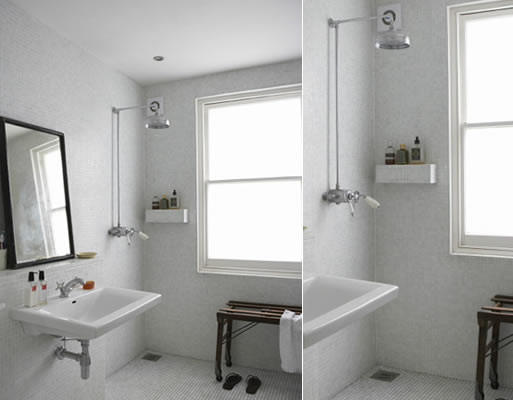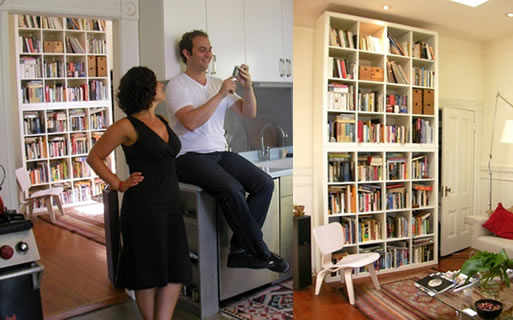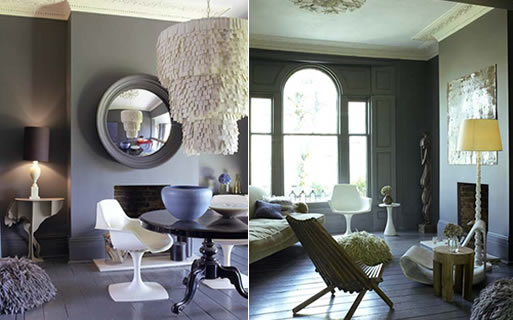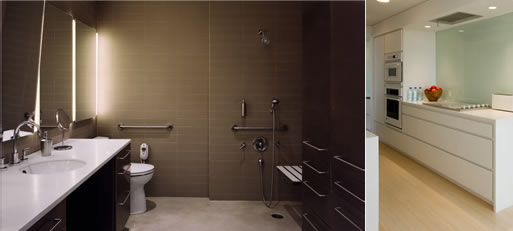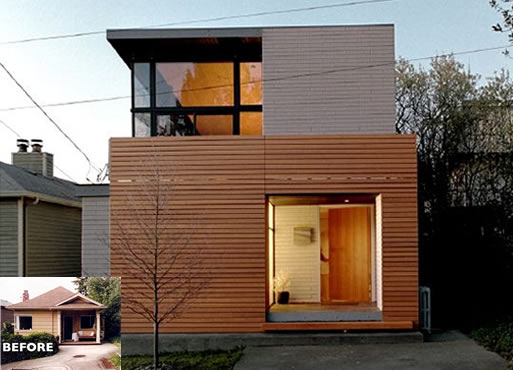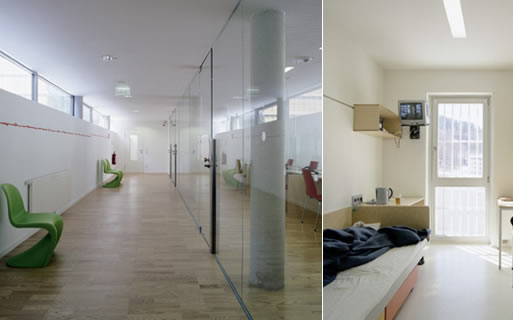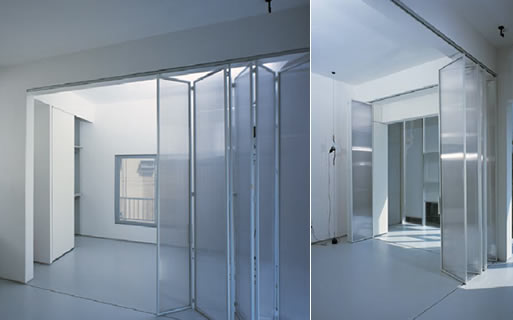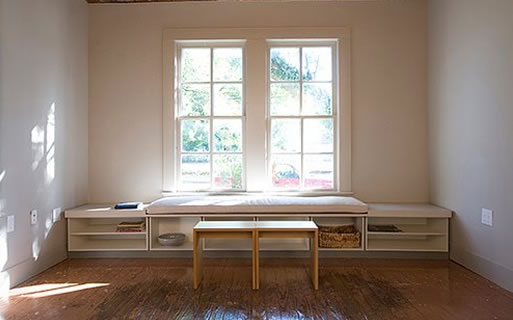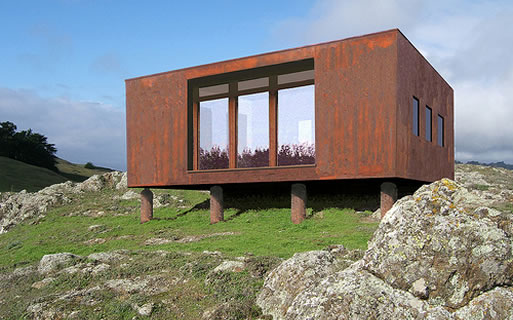Wall of Books at Philip Wood and Tanya Ketenjian’s home
Written by Kris on October 24, 2008. Permalink
Okay, so the remodel posts are supposed to be less about furniture, and more about actual construction or remodeling your home, but this wall of books sort of qualifies because you would want to actually attach these to your wall for stability, but in this case Philip used two Expedit shelves from Ikea and stacked them.
Anyway, I love the look of tall stacks of books because they add a real sense of warmth without clutter (assuming it’s all books spines and not knick-knacks you’re looking at).
Also, I’ve met Philip through one of my best friends who is a Citizen-Citizen designer, and Phillip is just an all around down to earth, cool guy.
[posted by kris]
